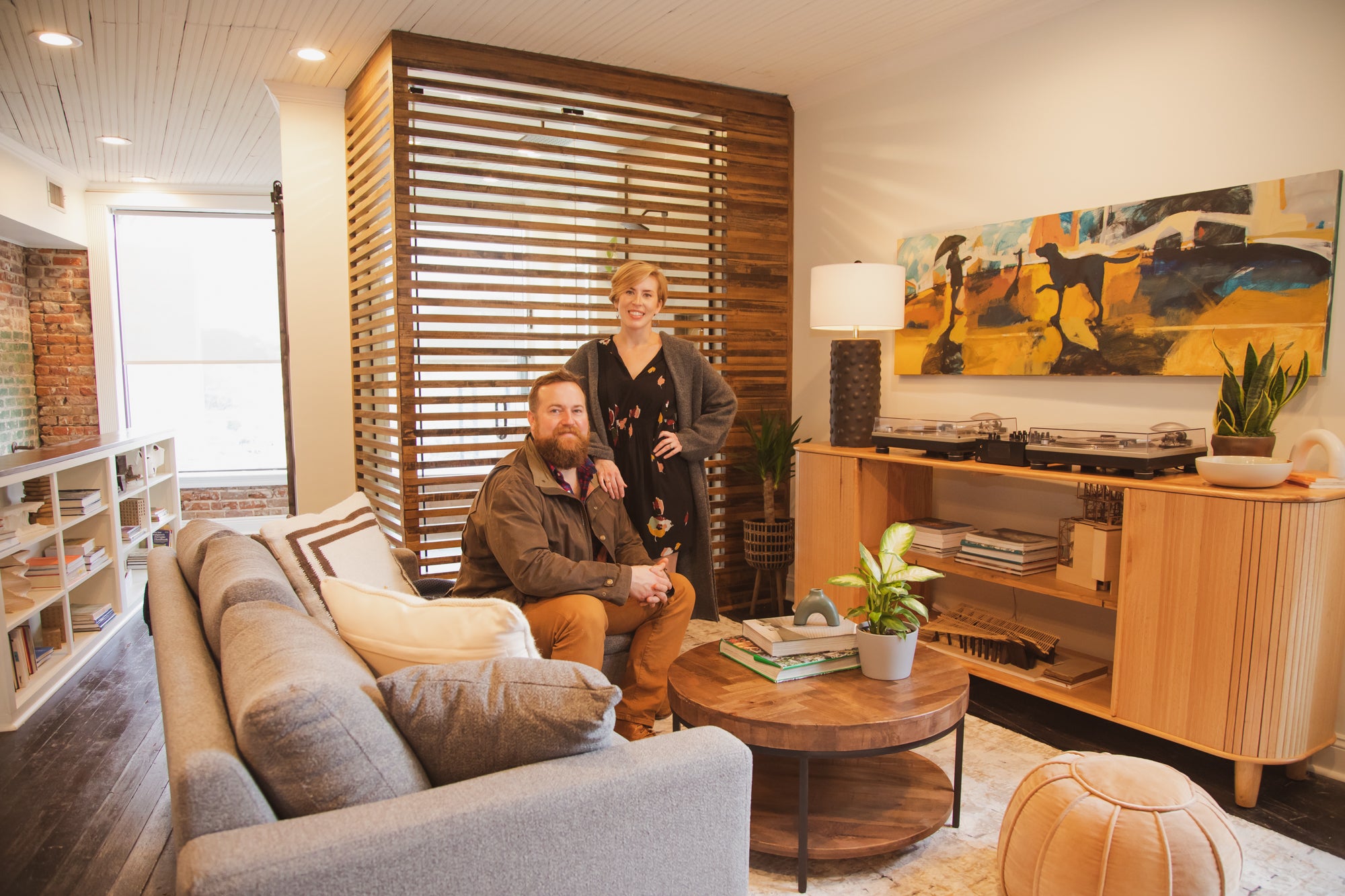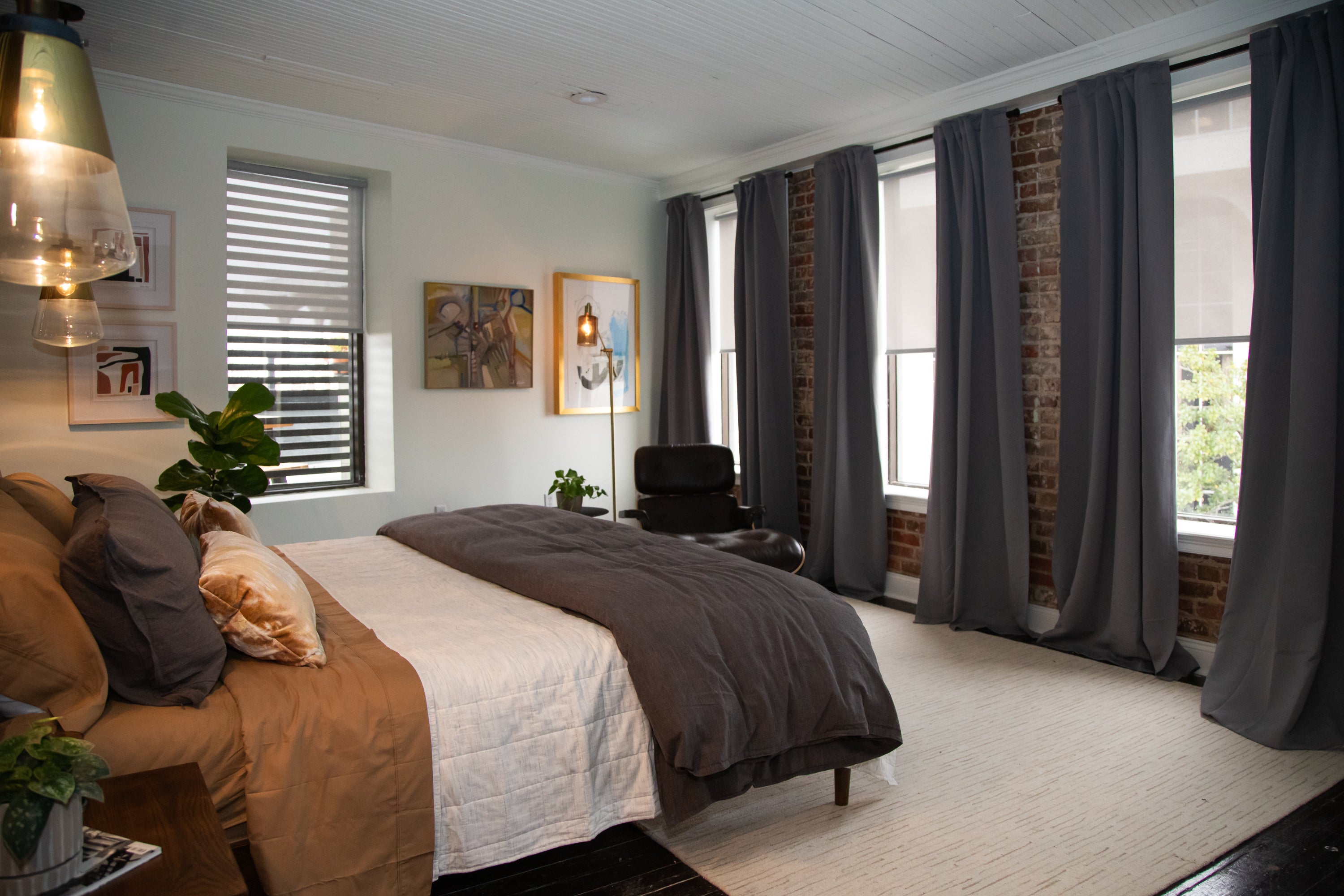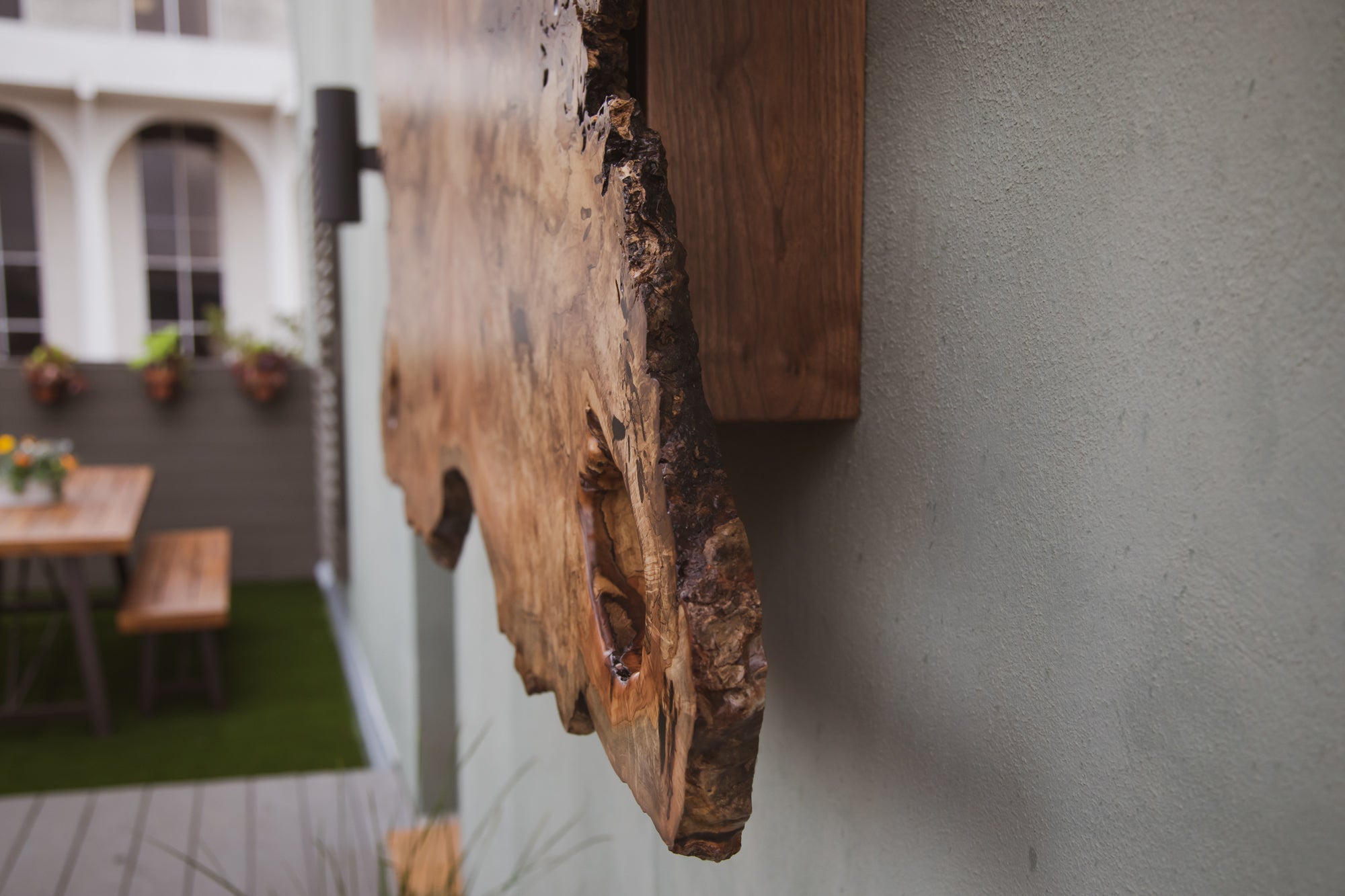Home Town, Season Six: The McKinnon Apartment
This season, the McKinnon apartment was one of Erin and Ben's most challenging and rewarding projects. The Napiers and Michael McKinnon created a streamlined, southern contemporary main suite in one of Downtown Laurel's most beloved buildings. It sported a modern style compared to the traditional southern interior that Erin and Ben usually create. It was also the first time a homeowner had a hand in the design. 
Michael McKinnon, an experienced and talented architect, had the chance to design the blueprints of his own home, and then Erin and Ben brought it to life by adding their southern charm and warmth to the design.

We would be remiss not to mention the history of this building and those that have called it home over the last decade or so. Mallorie and Jim Rasberry called the two-story loft their first home long before Home Town was ever a thing and before Downtown was a destination spot. The Napiers and Rasberry families were loft neighbors during that time and have fond memories of spending their mid-20s hosting dinner parties in the Trustmark Park across the street.

The Napiers and Rasberry's were loft neighbors during that time and have fond memories of spending their mid-20s hosting dinner parties in the Trustmark Park across the street.
To continue the story, Dawn and Michael Trest were the subsequent owners of the building and loved it until their growing family was bursting at its seams.
This building held so many special memories and nostalgic significance that the thought of renovating it was scary. Who would design it with a skilled enough hand to do it justice? Who would love it the way they did?

Then Michael McKinnon came along, the perfect person to bring new life into an old building's dated fixtures. Michael has been an architect for 20 years and works in commercial and residential architecture.
He says, "You could see the excitement on her [Erin's] face because it was kind of déjà vu. Just being back in that environment was special for them, and this building has been waiting for the opportunity to become something new again. It is a great feeling. It's just needed a little love on the inside."


Michael's primary goal is to find projects that excite him and stretch him to combine commercial design's structure, functionality, and organizational elements with his interest in contemporary residential styles.
He says, "The field of architecture has always been a passion of mine, probably since about the age of seven or eight." He jokes, "I think it stems from playing the game of life and the "Architect" is one of the higher paying positions."


He continues, "I'm not sure what it is, but the concept of architecture stuck in my head, and it's something I pursued through high school and then junior college and then eventually senior college. It's an extreme challenge and one of the things that pushes me."



Michael says, "I've been blessed to work all over the city of Laurel. Since I've gone out on my own, I've started to increase the amount of work and the influence in Downtown."
Little did he know, one of his most remarkable projects would be his own space! Michael designed the loft's top floor/main suite to fit his life and his Great Dane, Zeus, comfortably.

He shares, "This whole experience was about finding a home for Zeus and me Downtown, where we can be part of the street atmosphere. I needed an apartment to call my own and a storefront for my practice. To consolidate all that into one building somewhere was a hard find, but this was the perfect place."
In most renovations, there's a level of trust that has to extend from the homeowners to Erin and Ben. They had to trust that Michael and their plans would make stylistic sense in this project.
Michael says, "The fact that I was the architect of the episode and the recipient of a surprise renovation made this episode unique. I provided the initial concept, but I didn't provide any detail. We had to work in a gray area until they took those plans and expanded upon my style. It was kind of nerve-racking at first, but it was exciting."



He continues, "Our styles are so opposite that we ended up somewhere in the middle, which is something I loved and needed."
Michael has a more contemporary style and doesn't prefer open shelving. Erin and Ben built a large master closet with no hardware and a push-activated system that allows him to be highly organized.
"It's something that just makes me happy in life. It's a way to stash my life away in an organized fashion and close the doors. Most people who have seen this place don't realize there's a closet. They were able to surprise me with a system geared towards my lifestyle."




Erin and Ben handpicked the wood species and designed the wooden slats to be partitions throughout the space. They picked the stain and allowed those elements to participate as art, as well as for function.
While Michael was hard to surprise since he had a good idea of how his space would turn out, Ben did find two ways to shock him a the reveal.


He says, "Ben made me a beautiful, credenza desk system for my turntables that function well for listening to music. Then he built something for my outdoor rooftop balcony. It's a piece made out of a large varnished tree sample that pulls apart to hide the TV. These pieces were so unique and well-crafted; it's unbelievable."



We're excited to see how Michael and Zeus's life will flourish in their downtown space. Be sure to follow MMA on Instagram here!
Shop the McKinnon Collection Here!




















